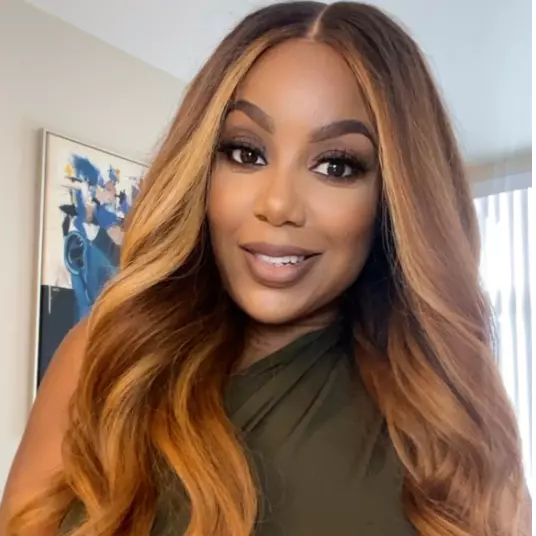Bought with Derrick J Johnson • Samson Properties
$272,000
$250,000
8.8%For more information regarding the value of a property, please contact us for a free consultation.
2506 MOORE AVE Baltimore, MD 21234
3 Beds
3 Baths
1,962 SqFt
Key Details
Sold Price $272,000
Property Type Single Family Home
Sub Type Detached
Listing Status Sold
Purchase Type For Sale
Square Footage 1,962 sqft
Price per Sqft $138
Subdivision Parkville
MLS Listing ID MDBA2000194
Sold Date 04/22/21
Style Cape Cod
Bedrooms 3
Full Baths 2
Half Baths 1
HOA Y/N N
Abv Grd Liv Area 1,092
Originating Board BRIGHT
Year Built 1954
Available Date 2021-03-05
Annual Tax Amount $4,389
Tax Year 2021
Lot Size 10,367 Sqft
Acres 0.24
Property Sub-Type Detached
Property Description
Welcome home to 2506 Moore Avenue! This charming home is completely move-in ready with exquisite updates, brand new carpet, and fresh paint throughout. As soon as you step through the door, you'll be greeted by warm flooring and large windows to let in tons of natural light. The living room leads to the renovated kitchen, which features granite countertops, an island with additional seating, gas cooking, and stainless steel appliances. Off of the kitchen, you'll find the bright and airy dining room complete with skylights and access to the rear deck. The large backyard features a top-of-the-line, insulated and ventilated shed. The main level also features two entry-level bedrooms and a full bathroom with a beautiful tile shower. Upstairs, you'll find the private owners suite with two closets plus a large and luxurious en suite bathroom. The finished lower level is great additional space! It features a spacious rec room, an office or potential fourth bedroom, a half bathroom, and a separate room for extra storage. This home is conveniently located just minutes from shopping, restaurants, grocery stores, and I-695. Plus, there is no HOA! This one won't last long... Make it yours today!
Location
State MD
County Baltimore City
Zoning R-3
Rooms
Basement Full, Fully Finished
Main Level Bedrooms 2
Interior
Interior Features Carpet, Ceiling Fan(s), Dining Area, Entry Level Bedroom, Family Room Off Kitchen, Floor Plan - Traditional, Formal/Separate Dining Room, Kitchen - Island, Skylight(s), Upgraded Countertops, Other, Primary Bath(s)
Hot Water Natural Gas
Heating Forced Air
Cooling Central A/C
Equipment Built-In Microwave, Dishwasher, Disposal, Dryer, Dryer - Front Loading, Exhaust Fan, Oven/Range - Gas, Refrigerator, Stainless Steel Appliances, Washer, Washer - Front Loading, Water Heater
Appliance Built-In Microwave, Dishwasher, Disposal, Dryer, Dryer - Front Loading, Exhaust Fan, Oven/Range - Gas, Refrigerator, Stainless Steel Appliances, Washer, Washer - Front Loading, Water Heater
Heat Source Natural Gas
Laundry Has Laundry, Lower Floor
Exterior
Exterior Feature Deck(s), Porch(es)
Garage Spaces 2.0
Fence Partially, Other
Water Access N
Accessibility None
Porch Deck(s), Porch(es)
Total Parking Spaces 2
Garage N
Building
Story 3
Sewer Public Sewer
Water Public
Architectural Style Cape Cod
Level or Stories 3
Additional Building Above Grade, Below Grade
New Construction N
Schools
School District Baltimore City Public Schools
Others
Senior Community No
Tax ID 0327375461 004
Ownership Ground Rent
SqFt Source Assessor
Acceptable Financing Cash, Conventional, FHA, VA, Negotiable, Other
Listing Terms Cash, Conventional, FHA, VA, Negotiable, Other
Financing Cash,Conventional,FHA,VA,Negotiable,Other
Special Listing Condition Standard
Read Less
Want to know what your home might be worth? Contact us for a FREE valuation!

Our team is ready to help you sell your home for the highest possible price ASAP






